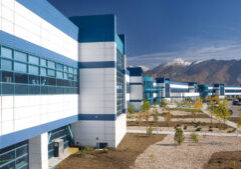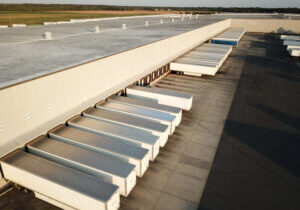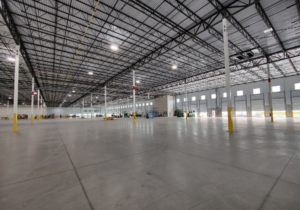The Challenge
When our client at a semiconductor site in Austin, TX needed to undergo major retooling with as little downtime as possible, they looked to ZELUS to help plan the off-site prefabrication of MEP systems.
The Solution
The ZELUS team employed laser scanning to document the current state of the space, facilitating the creation of a highly accurate BIM model. This digital twin was essential in verifying that the design of prefabricated systems and elements conformed to the intended specifications. It played a pivotal role in preemptively identifying clashes in the design, enabling the resolution of errors before the elements were manufactured and delivered to the construction site for installation. This approach delivered a high level of quality control, ensuring a seamless fit right from the outset thus reducing scheduling, installation durations, and material wastage.
Quick Facts
Deliverables

3D Revit Model







