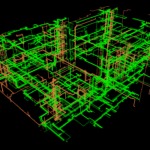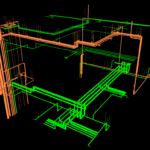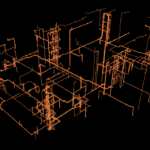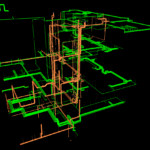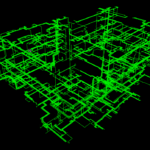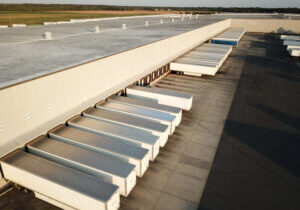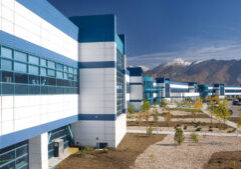The Challenge
The client needed a coordinated model of the mechanical piping that was constructible which they could use in their project prefabrication process. Their existing BIM department was preassigned and needed assistance here due to their large project load.
The Solution
ZELUS 3D laser scanned the existing conditions of the building and utilized the data to create the BIM model of the mechanical piping in order to assist the BIM team. From there, the client’s BIM department was able to use that model to create shop drawings then spool sheets that they used in their prefabrication process.
Quick Facts
Deliverables

Coordination Shop Drawings

Sleeve & Penetration Drawings





