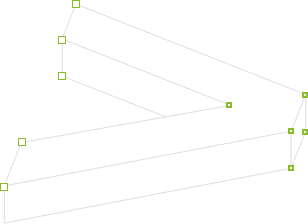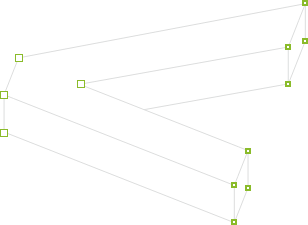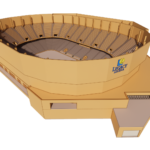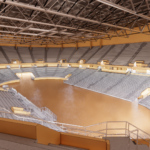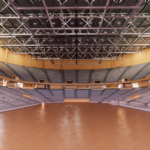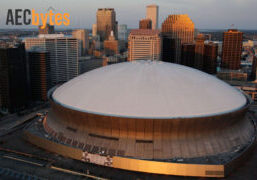The Challenge
The client needed an accurate as-built of the existing conditions of the structure for a renovation project which had a tight timeline. They needed the model for project planning, spacial coordination between the trades, and install planning.
The Solution
ZELUS utilized 3D laser scanning to create a highly detailed 3D model that accurately represented the true form of the structure. This model was then used by stakeholders to ensure the design model would fit the existing conditions the first time.
Quick Facts
Deliverables

3D Revit Model



