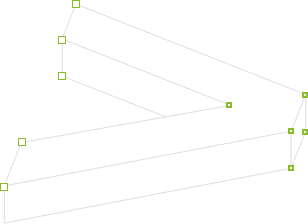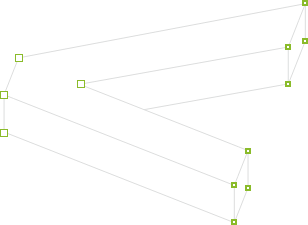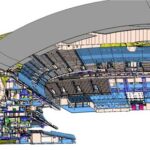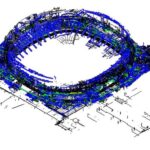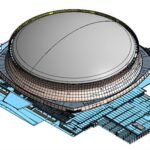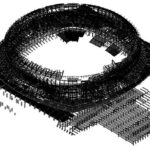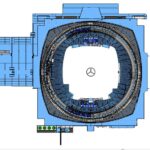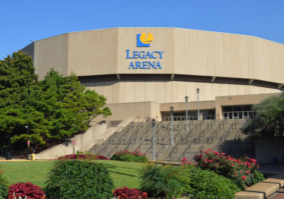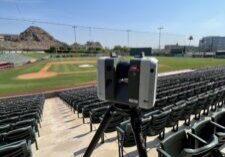The Challenge
The client did not have accurate plans of the existing conditions which made redesigning and renovating the structure extremely difficult. Additionally, the architects and contractors on the project were working remotely on a tight timeline.
The Solution
ZELUS utilized 3D laser scanning to create a highly detailed 3D model that accurately represented the true form of the structure. This model was then used by all stakeholders and resulted in an on-time project delivery to the owner.
Quick Facts
Deliverables

Point Cloud Viewer

Point Cloud



