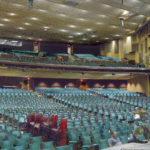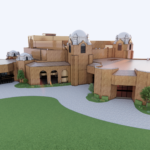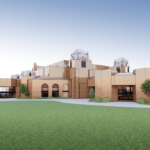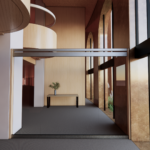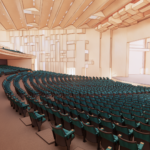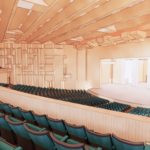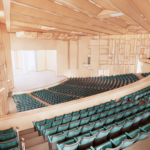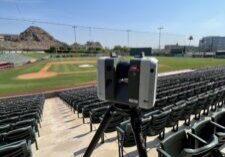The Challenge
When planning a major renovation to the Music Hall at Fair Park in Dallas, our client required a highly accurate BIM model. With this historic building being almost 100 years old and having undergone multiple previous renovations, new floor plans were needed to ensure accuracy of the building's existing state and confirm a seating count for the auditorium.
The Solution
The planning phase of this project received special emphasis to capitalize on the building's symmetry, thereby enabling the team to model more efficiently right from the outset. Extra attention was paid to the interior walls unique designs and the auditoriums soundproofing equipment. The model also underwent several rounds of quality checks using our [Z] Verify process. This meticulous approach helped create a comprehensive heatmap that highlighted any elements exceeding our 1/2" tolerance which were then promptly corrected. As a result, the final deliverable provided our client with modernized floor plans and a digital twin capable of serving as the new foundation for many renovations to come.
Quick Facts
Deliverables

3D Revit Model





