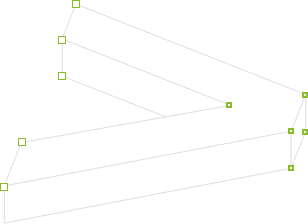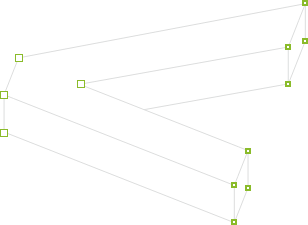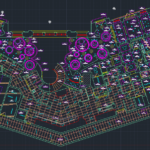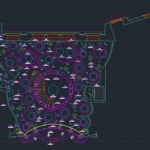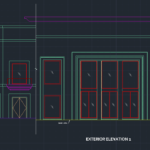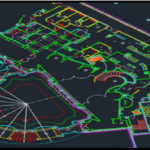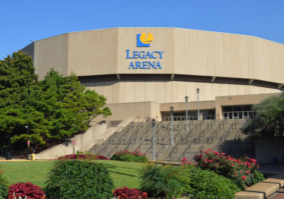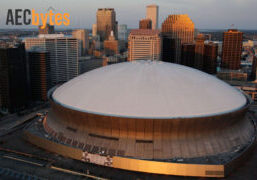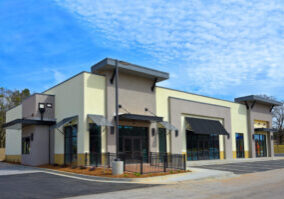The Challenge
The client was tasked with a tenant improvement project which required the conversion of an existing luxury space to a new restaurant for a new owner. The existing plans were not accurate and needed to be updated to prepare for design. This led to the need for highly accurate 2D drawings of the existing conditions.
The Solution
ZELUS utilized 3D laser scanning to produce a point cloud which allowed for the development of highly accurate 2D AutoCAD drawings that represented the true form of the space requested. These drawings were then used by all stakeholders to prepare for an on time delivery to the owner.
Quick Facts
Deliverables



