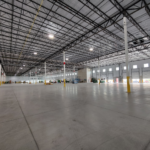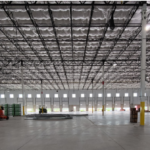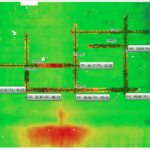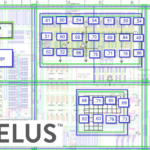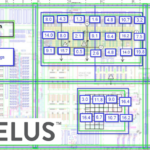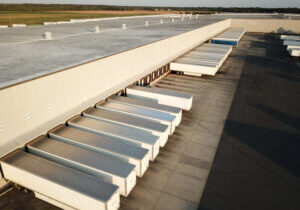The Challenge
In developing a site for an e-commerce company in the Las Vegas metro area, our client was tasked with delivering a 650,000-square-foot, cross-dock facility, where materials are unloaded from incoming semi-trucks and loaded directly onto outbound trucks with little or no storage between.
The challenge was to deliver a high-quality facility that met client and tenant expectations while adhering to a very aggressive timeline. At the same time, our client needed to reduce spend on reconciling clashes in the field — clashes with the potential to amass change orders totaling hundreds of thousands of dollars.
The Solution
Providing BIM/VDC services, ZELUS assisted in lead coordination, with an emphasis on coordination with the shell and structural components of the facility. Highly accurate 3D models identified design and construction issues early in the processes, particularly clashes with structural elements, sprinklers, rigid ducts, and electrical panels. After just four weeks of coordination services, the 3D models helped reveal nearly 70 coordination issues.
To learn more about our process for Clash Detection ask about our [Z]Verify software!
Deliverables

Floor Flatness Report

Specified Gloss Value Report





