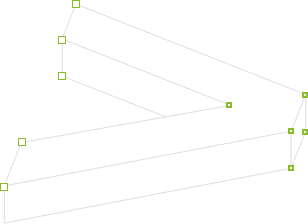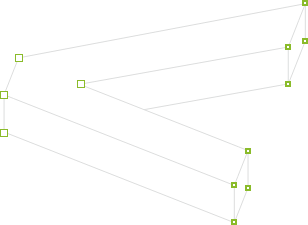Gathering data of existing site conditions before design work can begin is foundational. But it can also be time consuming, especially when architects have to make site visits and walk the space, manually capturing the data whether that’s by tape measure, laser DISTO, or a mobile 3d scanning app.
Of course, these more traditional methods come with their drawbacks –– they’re time-intensive, leave more room for errors and oversights, and can pose safety issues. While architects are increasingly looking for alternatives to manual measuring methods, there’s been some reluctance to adopt 3d scanning technology to create as-builts and existing conditions models. This is often because of some of the common misconceptions around cost, process, and liability.
In this three-series blog post, we’ll cover:
- Primary benefits of 3d existing conditions models for architects
- Common misconceptions
- How to find the right value-add partner
Traditional measuring methods
Traditionally, architects have had to collect site data by walking the property and manually measuring and documenting various elements of the interior and exterior. While still in wide practice today, many have started to adopt the mobile 3d scanning apps that have come on the scene in more recent years. Both methods, however, are not without their limitations and pitfalls.
For one, they are time consuming –– though the mobile 3d scanning apps do speed the process some. Another issue is safety. In most single-story builds, it’s not as much of an issue, but any time there are multiple floors involved, it can put architects at risk as they attempt to gather measurements of harder-to-reach areas. The 3d scanning apps don’t entirely alleviate this either, as some of the LiDAR sensors built into these apps have a very limited range (some as short as 15 feet). This presents challenges when trying to scan anything above the first story of a building.
Often architects have to stitch together several of these tools to produce as-builts because they are either only built for exterior or interior scanning or have high accuracy variances. Accuracy rates range between +/- 1% to +/- 5%, which is significant when working with larger spaces, and gets exponentially greater on a large structure.
While these mobile apps can work well for smaller projects, they typically don’t provide the horsepower and level of accuracy needed on larger or commercial projects. This is where scan-to-BIM methods that use high-powered 3d laser 360-degree LiDAR scanners to capture high-density point cloud data deliver tremendous value.
Benefits of 3d scan-to-BIM as-builts
When capturing “as-is” conditions on any project of scale, scan-to-BIM using 3d laser scanners not only speeds up the process and produces highly accurate point cloud data, it also has a number of downstream benefits.
Increase speed
A single laser scanner can capture up to one to two million 3d data points per second, which means collecting existing conditions data on even some of the largest, most detailed projects takes a fraction of the time it would take using traditional methods.
For instance, our team was contracted to create a BIM as-built of existing conditions on the New Orleans Superdome, a structure that spans 2.8 million sq. ft. with a dome that spans 9.7 acres. We were able to complete the scans in under a month. Collecting this data would’ve been near impossible and taken several months without advanced laser technology. On a smaller scale, we scanned a country club in Montana that was approximately 30,000 sq. ft. in under two days. Using traditional methods, this would’ve taken weeks.
Using laser scanners also translates to fewer site visits. This is for several reasons:
- 3d laser scans capture everything within a 360-degree line of sight, which means you often capture more data than initially needed. But you’ll have it for reference down the line either to address unanticipated questions or if the scope changes.
- It eliminates the potential for errors and omissions, which happens often with manual methods.
- On sites that are in use, visits are often limited to specific windows. Since laser scanners can get the job done in a fraction of the time, it reduces the number of trips you have to make or scans can be quickly completed after hours.
Increase accuracy
When accuracy is important –– and it usually is –– there’s really no substitute for 3d laser scanners. LiDAR scanners deliver survey-grade data accuracy –– down to the millimeter. Accuracy at the design stage will help avoid potential confusion or error further down the line.
It’s not uncommon to send the most junior people in your firm to collect site data when existing conditions drawings are needed, but they don’t always have the expertise needed to create highly accurate drawings. Yet, these drawings are foundational to project success. Situational awareness is critical for decision making and with 3d existing conditions models, you can validate design assumptions with confidence and early on to avoid costly mistakes later.
Reduce RFIs
Requests for information, though common, delay projects and can deliver significant cost impacts to all stakeholders involved –– including your firm. There’s also been some abuse with RFIs in more recent years, with some in the industry using them to establish future legal claims and increase their profits. With highly accurate, data-rich scan-to-BIM as-builts, you can significantly reduce the number of RFIs as everything is provided in that model, freeing your team to focus on what’s important.
Improve safety
Using 3d laser scanners also reduces the risk of potential injury by limiting the time spent on the site, and leaving the hard-to-reach or elevated structures to the scanner rather than a human.
Scan-to-BIM as-builts can also improve project duration while reducing rework, environmental impact, and even claims or litigation.
With buildings becoming more complex and technologically advanced, architects will increasingly become more reliant on as-built models to ensure accurate renovation or expansion plans as well as ongoing facility management.
The innovative architecture firms of the future will be data driven. The industry is rapidly progressing toward the industrialization of construction, and architects will have to adapt to remain competitive. BIM and laser scan deliverables are quickly becoming project requirements –– and in some cases, these are being required to even bid on a job. You can bet, this will trickle down from the contractor to the architect. Start preparing now.
In the next post, we’ll address some of the common misconceptions about 3d scan-to-BIM technology that keep architects from using it.



