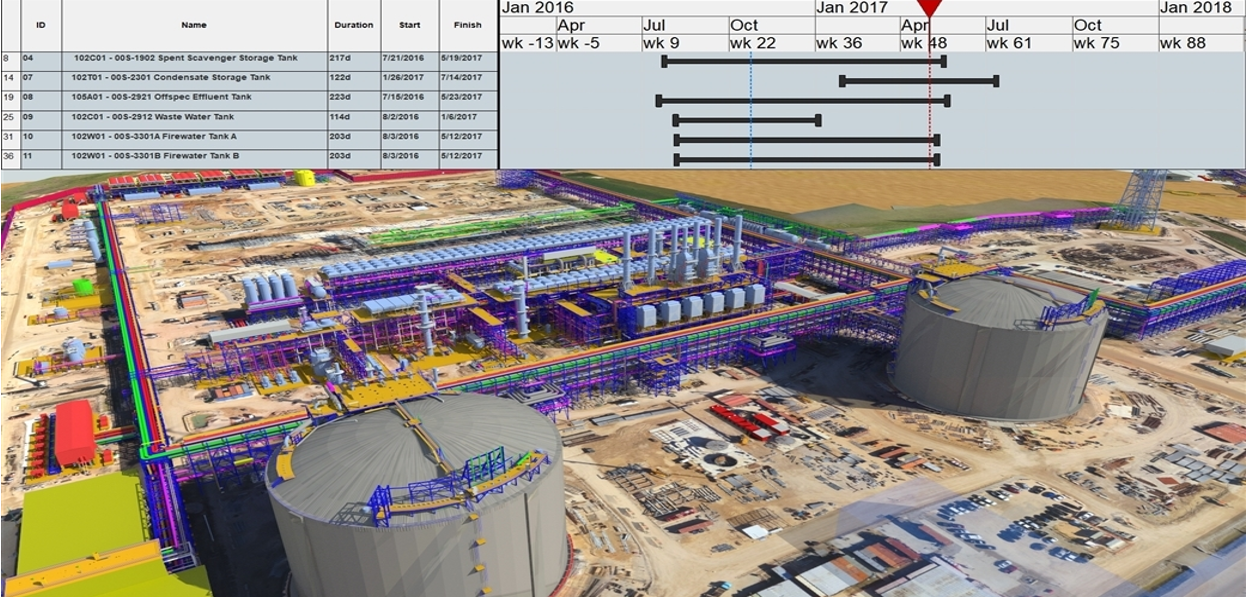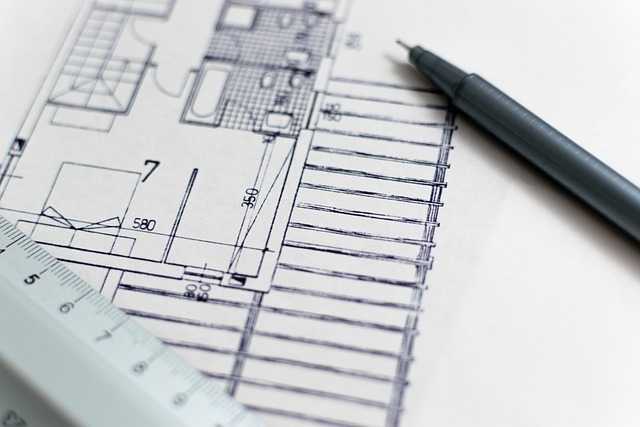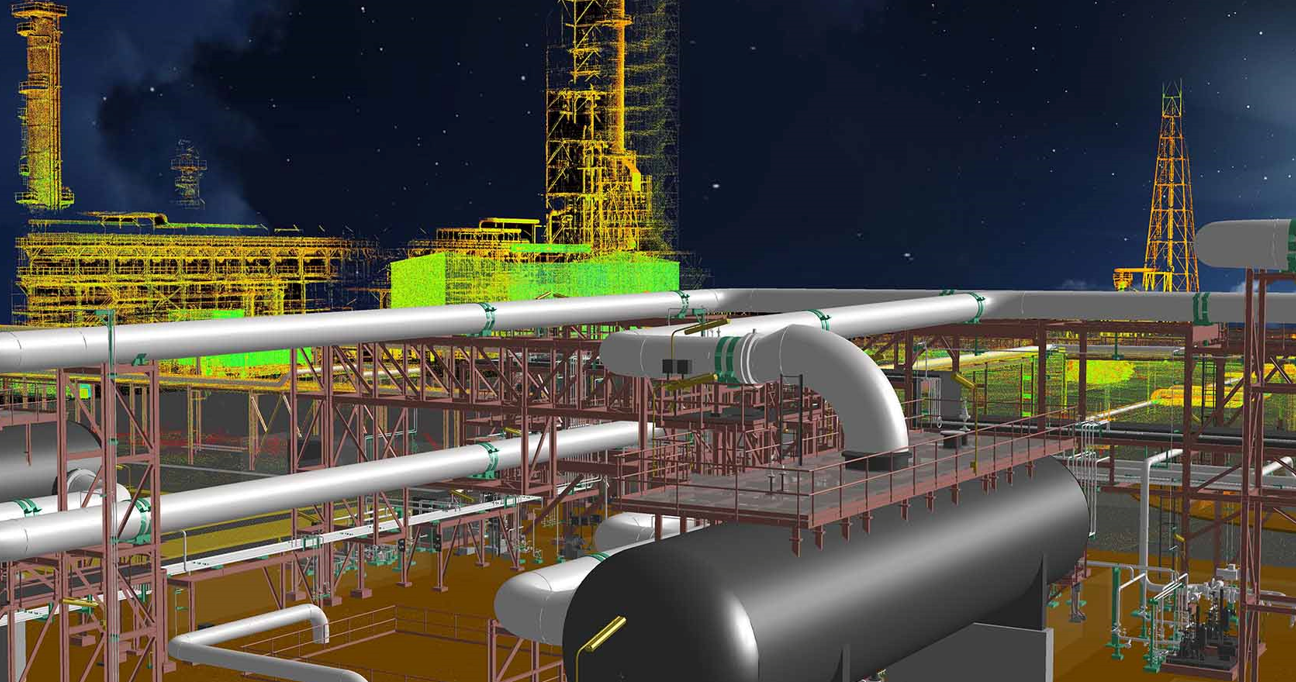Preconstruction shapes the success of a construction project long before the first foundation is poured. This critical phase involves detailed planning, cost management, and team coordination to ensure the project’s goals are feasible and within budget. Additionally, it's a prime opportunity for risk management and mitigation. The more knowledge and planning upfront, the better potential risks can be identified and strategies developed to mitigate them, safeguarding the project's progress and success.
Key Takeaways
- Preconstruction planning sets the stage for success by aligning vision, scope, and stakeholder expectations through meticulous planning and stellar communication.
- Powerful virtual construction tools like 4D BIM, 5D BIM, 3D modeling, and BIM coordination serve up a visually rich planning experience while keeping a tight leash on scheduling and budgeting, adding a dash of prediction to a traditionally unpredictable field.
- Navigating the financial jungle of construction projects becomes a walk in the park with 5D cost predictability and best forecasting practices, which track real-time costs and keep budgets tighter than a waistband after the holidays.

The Potential of Preconstruction: Foundations for a Successful Construction Project
Preconstruction planning is the cornerstone of any successful construction project. It’s the stage where the project’s vision is defined, where collaboration and communication take center stage, and where meticulous planning ensures a clear path to project completion. Just as a chef carefully plans a meal, selecting the right ingredients, anticipating potential challenges, and meticulously following a recipe, so does a construction team during the preconstruction phase. The result? A project that’s delivered on time, within the project budget, and with the desired quality.
The preconstruction phase is all about bringing everyone on the same page - the owner, the project manager, the design team, and all stakeholders. It’s about defining the project’s scope, establishing the feasibility, and creating a clear vision for what the project aims to achieve.
Effective communication is the glue that binds all these elements together. It bridges the gap between different stakeholders, ensuring that everyone shares the same vision and is aligned with the project’s objectives. Meticulous planning and formulating a preliminary schedule during preconstruction are instrumental in guiding the construction timeline, budgeting, and overcoming potential obstacles.
Defining the Project's Vision
Defining the project’s vision involves:
- Setting clear objectives
- Outlining the construction schedule
- Defining space requirements
- Detailing personnel needs
It’s about aligning all parties on the project vision, ensuring that everyone is rowing in the same direction towards the desired destination.
Defining the project’s scope is the initial step in precon. It is crucial for outlining the boundaries and objectives of the project; this lays the foundation for effective planning. The project description outlines:
- Design Plans
- Size
- Layout
- Building Materials
- Construction Plan
- Phases
- Schedule
Setting the Stage with 4D and 5D BIM
In the world of construction, 4D and 5D are game changers. They enhance project management by incorporating time scheduling and cost/material estimation into 3D BIM models, providing a richer and more integrated approach to construction planning.
Imagine being able to visualize the progression of your construction project in real time. That’s what 4D BIM brings to the table. By adding a time dimension to 3D models, stakeholders can visualize construction progression, enhancing planning accuracy in the preconstruction phase. There are also different levels of implementing 4D to target value for different stakeholders such as site sequencing or system install sequencing.
On the other hand, 5D BIM integrates cost data into design models, enabling accurate cost forecasting and estimation. This streamlining of budget management allows for better management of cost impacts from design changes, ensuring project costs and schedules adapt efficiently to any alterations.

Laying the Groundwork: Activities that Define the Preconstruction Phase
Preconstruction involves assembling all the components required for a successful project. These activities include:
- Creating accurate estimations based on design criteria
- Creating schedules with material and labor availability in mind
- Creating budgets
It also involves several important processes, including the preconstruction process, which consists of:
- Laying the groundwork for risk assessment and evaluation of permit and inspection requirements
- Identifying any potential challenges and ensuring compliance with building regulations
- Obtaining bids or tenders from competing firms based on detailed estimates
- Determining suitable partners for the construction project
These processes are crucial for managing project materials and labor in a successful construction project.
The Art of Cost Estimating
Cost estimation in construction is a tightrope walk. It’s a delicate balancing act of detailed assessments of materials required, budgets from comparable projects, and essentials like project scope, labor costs, material expenses, and equipment needs. The art of cost estimating involves the use of tools that incorporate current market data, apply value engineering to identify and eliminate unnecessary expenditures while ensuring quality, and follow established best practices.
Incorporating historical financial data into the cost estimation process helps identify spending trends that can inform and improve budget accuracy. Contingency planning prepares for unforeseen expenses by including variable and fixed costs such as labor, materials, overhead, and potential price fluctuations. The process of estimating project costs encompasses a breadth of considerations such as the amount and cost of labor required, procurement of materials, equipment sourcing and rental logistics, ensuring that each aspect is carefully analyzed for accurate financial planning.

The Blueprint for Success: Preconstruction Planning Tools and Techniques
Preconstruction planning requires a variety of tools and techniques to maximize its benefits. The advent of technology has brought about a shift from manual methods to digital tools in preconstruction, enhancing efficiency and project communication.
Precon software aids in efficiently carrying out important tasks like scheduling, estimating, and document management, pinpointing possible challenges before the onset of construction activities. Bid management software enhances cooperation among project participants and speeds up compliance with industry standards. Project management and collaboration software enhance information exchange and track activities, thereby improving accuracy in planning and risk management.
Site analysis tools are crucial in preconstruction for foreseeing and mitigating potential construction site-specific issues, enhancing risk management. These tools and techniques act as the architect’s drafting board, the builder’s hammer, and the project manager’s spreadsheet, shaping the success of the construction project.
Harnessing Virtual Technology for Cost Savings
Investing in virtual technology solutions like BIM and VDC (virtual design and construction) during preconstruction leads to a more efficient construction process overall. This technology enables stakeholders to visualize the project in a virtual environment before construction begins to allow for better understanding of the design intent and facilitates early identification of potential clashes or other issues.
BIM and VDC can be used to simulate construction sequences to identify potential schedule conflicts and with the ability to extract quantities from BIM models, more accurate cost estimations can be generated during preconstruction.
Technology such as construction software and BIM 360 enhances communication and collaboration among the project team including architects, engineers, contractors, and clients leading to a streamlined process and potential prevention of issues before they arise.

From Initial Concept to Groundbreaking: Transitioning Through Preconstruction Phases
The journey from the initial concept to the actual groundbreaking of a construction project involves refining the design, managing resources, and effectively communicating through preconstruction meetings and communication plans for the entire project.
A construction design-build agreement is usually executed after the initial precon stage, authorizing the builder to complete the facility construction on behalf of the owner. Clearly defined objectives during this phase can expedite the project by shortening the overall completion time.
Construction mobilization involves transitioning from preconstruction planning to the physical start of work onsite. This includes:
- Site preparation
- Project team assembly
- Equipment arrangement
- Site facilities setup
- Implementation of safety measures.
Following a precon meeting, the general contractor begins the construction phase with a site visit to produce a digital schematic of the construction site and layout.
Preconstruction Meetings and Project Communication Plans
Precon meetings are crucial for defining the project’s goals and objectives, addressing any of the client’s concerns, and evaluating the overall feasibility of the project.
Effective communication during the preconstruction phase is closely linked to a better outcome for the project as a whole, ensuring alignment amongst stakeholders. A robust communication plan is imperative during the precon process as it lays the foundation for clear, consistent, and timely exchange of information. Reviewing key documents such as the project contract, design, schedule, safety, and quality plans during these meetings is essential.
Finalizing Design and Resource Management
Finalizing the design involves refining the preliminary concept into project specifications and drawings, a critical stage in design development. The design team must manage budgetary constraints effectively to ensure the refinement of the design aligns with the financial resources available.
Ensuring regulatory compliance is essential during the design refinement process to guarantee the project meets all legal and safety standards. This stage is like fine-tuning a musical instrument before a concert, ensuring each note is in perfect harmony with the others.

The Preconstruction Checklist: Ensuring No Detail is Overlooked
A comprehensive preconstruction checklist is a tool that ensures every critical aspect is addressed, setting the stage for project success. No detail is too small to overlook and each item on the checklist contributes to ensuring a smooth and successful construction project.
The checklist includes essential elements such as:
- The scope of work
- Site inspection
- Budget establishment
- Design development
- Contractor selection
- Scheduling
- Materials procurement
- Permits acquisition
- Communication planning
It acts as a roadmap guiding the project team through each step of the preconstruction process.
Properly following a precon checklist sets the stage for later project successes and helps prevent potential roadblocks. It’s the compass that ensures the project stays on track, the anchor that keeps the project grounded, and the guiding light that illuminates the path to project completion.
Itemizing Essential Elements
The project scope and details are core elements of preconstruction including defining the project’s budget, team, and essential tasks which are essential to itemize. Material takeoff is a critical precon task involving the quantification, sourcing, and timely delivery of project materials, integrating them into the project’s schedule.
Securing construction permits and planning for necessary inspections are essential elements to ensure legal compliance and project preparedness. Finally, effective communication throughout the preconstruction phase is ensured by developing a robust communication plan, addressing all participant roles and expectations.
Acknowledging and celebrating financial milestones can boost morale and encourage progress, helping to maintain efficiency in the project and ultimately leading to successful project completion.

Navigating the Costs: Budgeting and Financial Planning in Preconstruction
Navigating the costs of a construction project can often feel like traversing a labyrinth. But with the right tools and strategies, it becomes a well-marked path to success. Budgeting and financial planning in preconstruction involve leveraging 5D BIM for real-time cost tracking and following best practices for financial forecasting.
Development of a realistic construction budget during precon is essential for setting the scope and schedule, ensuring controlled project execution. Aligning the project budget with financial goals helps to ensure that the budget is:
- Specific
- Measurable
- Attainable
- Relevant
- Time-bound
Good preconstruction practices, including thorough cost estimation and value engineering, play a key role in preventing costly issues and contribute to overall savings on construction projects. Some important preconstruction practices include:
- Thorough cost estimation
- Value engineering
- Ongoing monitoring and adjustment of both revenue and expenses
- Utilizing tools such as construction budget templates for consistent cost tracking and management
Financial planning in precon is essential for successful project management.
Best Practices for Financial Forecasting
Best practices for financial forecasting provide a clear path to victory but require careful planning and strategy. Regular evaluations of revenue and expense forecasts against actual performance are key to maintaining financial control.
Financial goals should be quantifiable and broken down into smaller, actionable steps to enhance manageability and clarity. Regularly tracking progress towards financial goals using performance metrics is essential, and adjusting plans as necessary based on the ongoing tracking and evaluations is crucial to ensure the financial forecasts remain accurate.
Leveraging 5D BIM for Real-Time Cost Tracking
5D BIM provides a platform for continuous cost monitoring, offering stakeholders real-time data and the ability to track cost implications as they arise. Forecasting in 5D allows project managers to project future costs based on current data and trends, enabling proactive adjustments to the budget.
Variance analysis within the 5D framework helps identify deviations from the budget early on, facilitating timely corrective actions. Change-control mechanisms in 5D BIM ensure that any alterations to the project scope or resources are accurately reflected in cost calculations and forecasts.

Summary
Preconstruction planning, alongside innovative tools like 4D and 5D BIM, is revolutionizing contemporary construction practices. Through virtual technology, significant cost savings and enhanced efficiency are achieved. This encompasses the seamless transition from conceptualization to groundbreaking, underscored by the critical role of budgeting and financial planning in preconstruction.
In essence, preconstruction planning serves as the blueprint for a triumphant construction venture. It functions as a guiding roadmap, steering the project from its initial idea to the groundbreaking phase while meticulously managing resources, costs, and timelines. Armed with adept planning, appropriate tools, and effective techniques, navigating the intricacies of construction projects becomes a confident endeavor, culminating in successful project execution.
Frequently Asked Questions
What is the importance of preconstruction planning?
Preconstruction planning is crucial as it sets the stage for a smooth and successful construction project. It involves defining the project's vision, managing resources, and effective communication.
How do 4D and 5D BIM enhance construction planning?
4D and 5D BIM (or 4D and 5D sequencing) enhance construction planning by adding a time dimension for visualizing project progression and integrating cost data for accurate forecasting and budget management.
What are some key activities involved in preconstruction?
Before starting construction, it's essential to conduct site assessment, manage risks, estimate costs, and obtain permits. These activities lay the groundwork for a successful construction process.
How can virtual technology lead to cost savings in preconstruction?
Virtual technology can lead to cost savings in preconstruction by reducing the need for physical mock-ups and improving communication, collaboration, and issue prevention among the project team, construction team, and design team.
What role does financial planning play in preconstruction?
Financial planning in preconstruction is essential as it sets the groundwork for project scope and schedule, involving real-time cost tracking and smart financial forecasting to keep everything on track.



