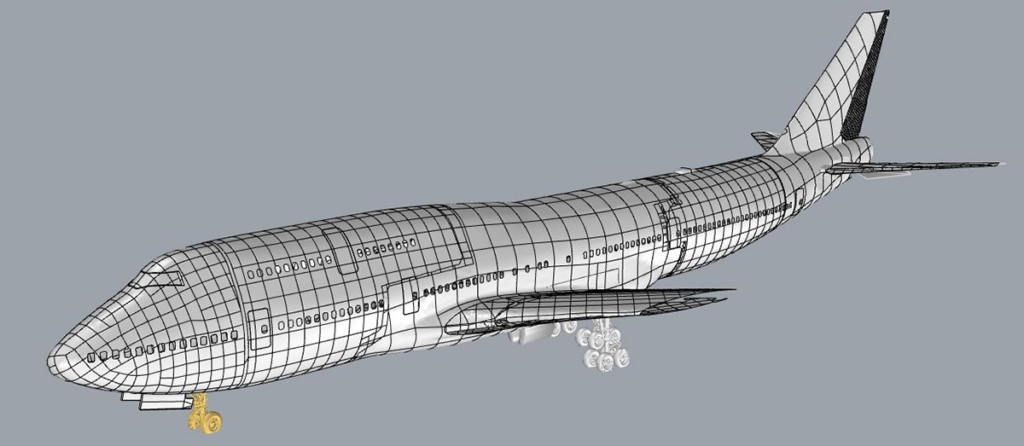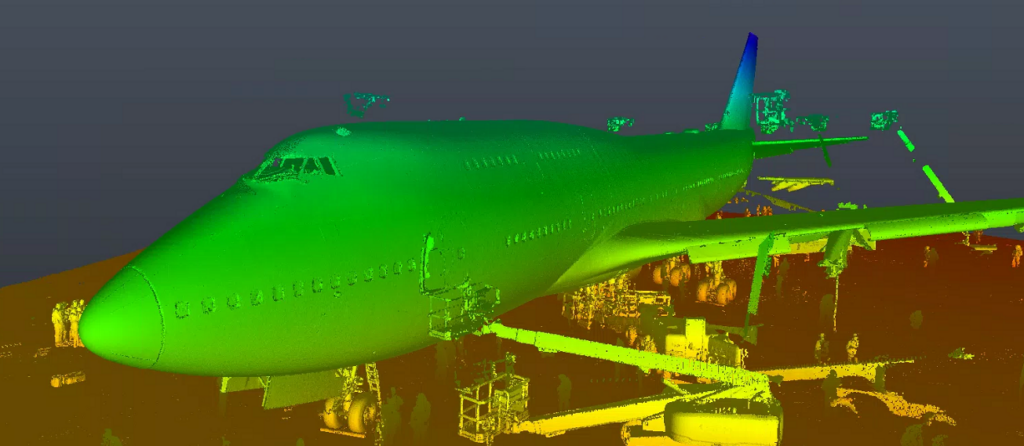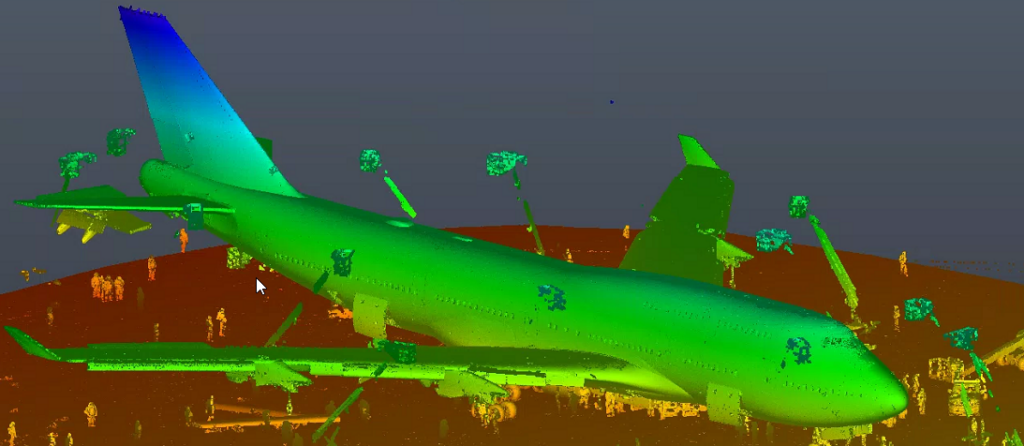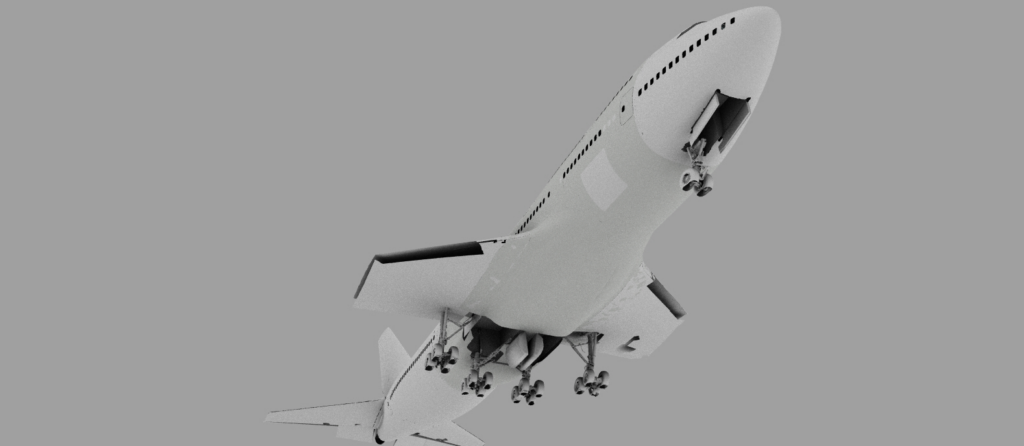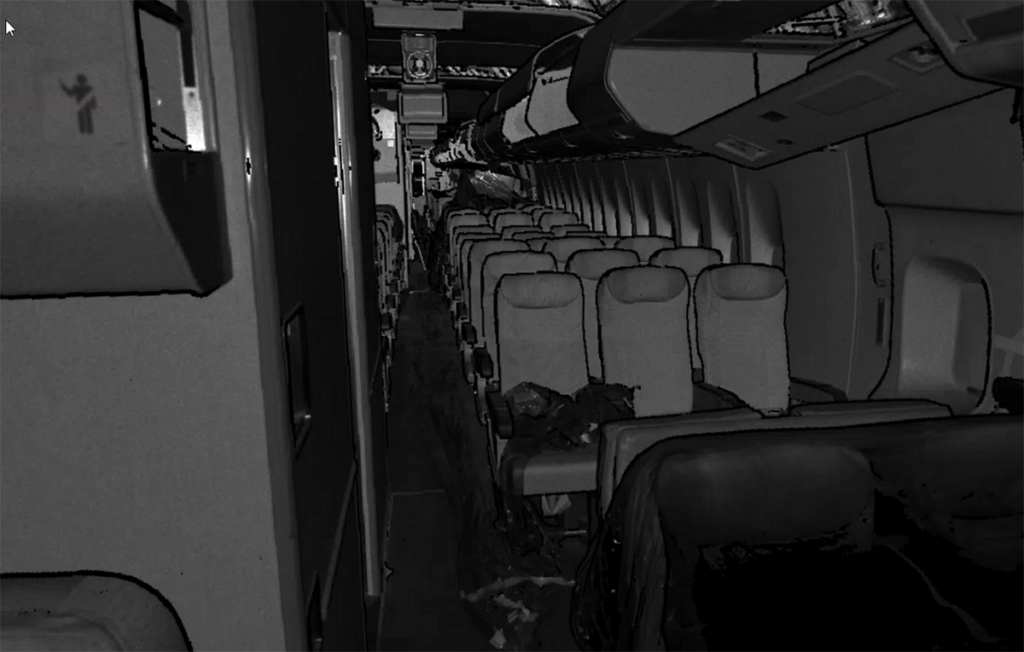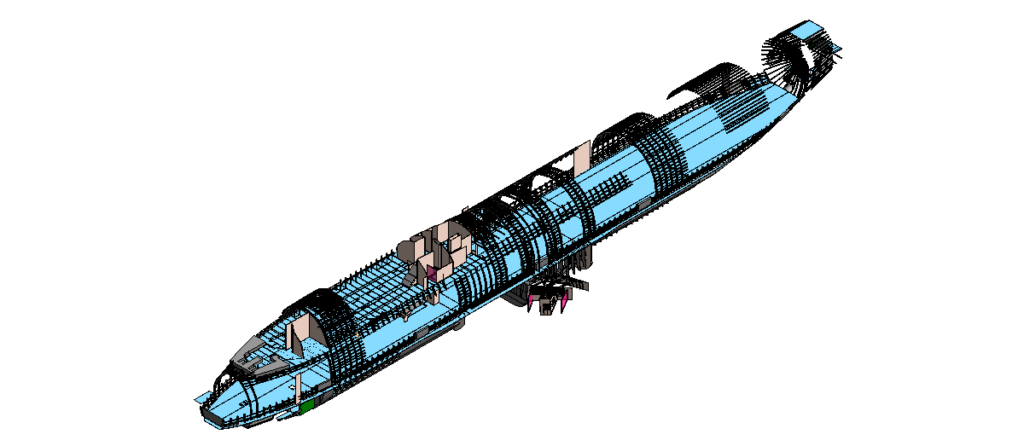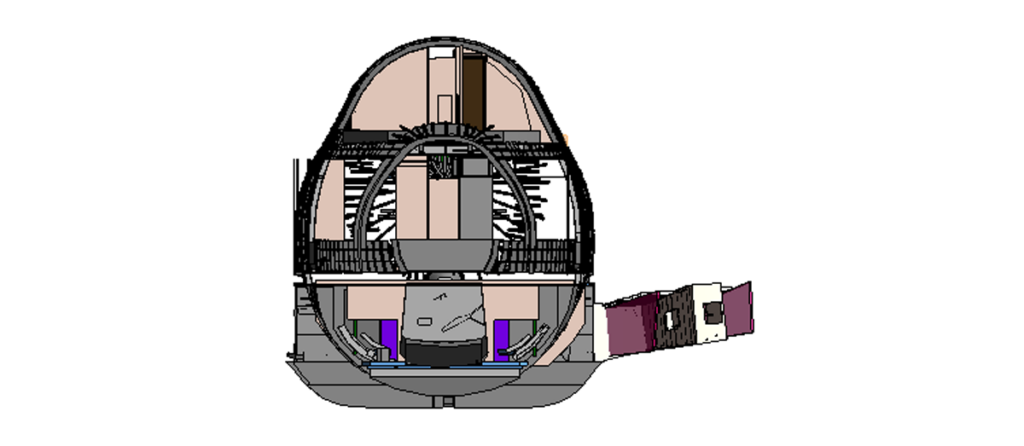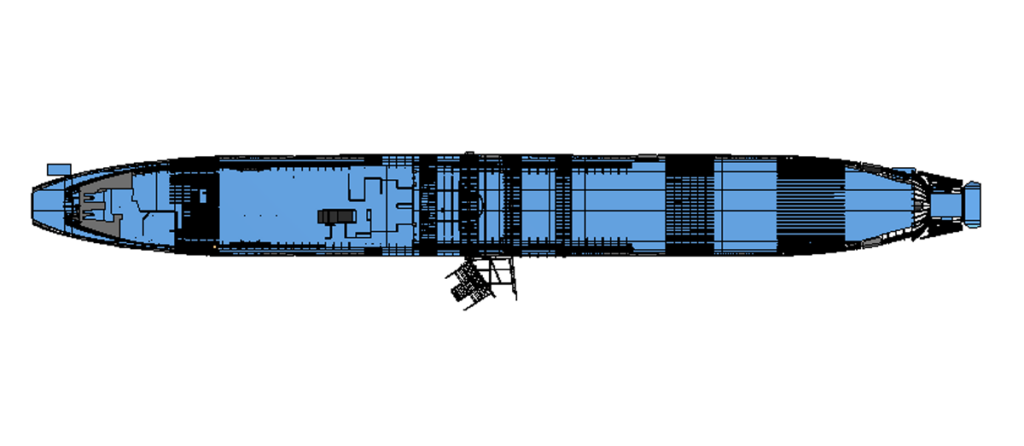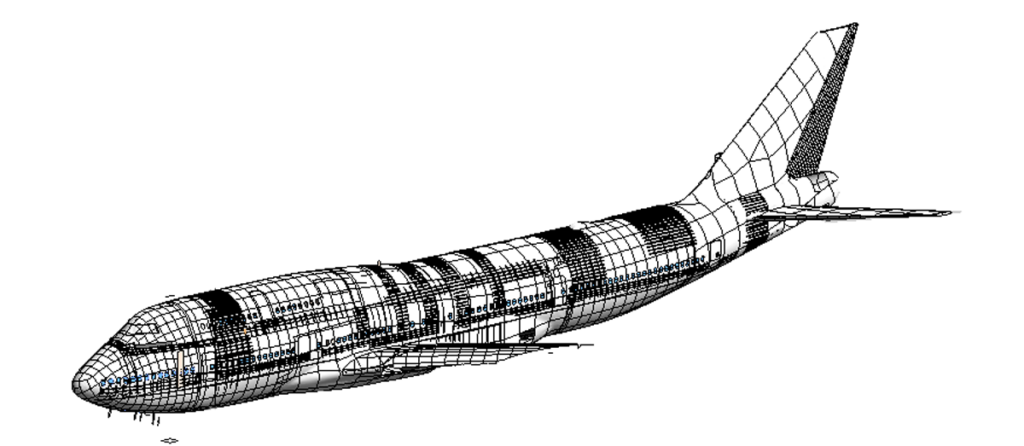From breweries that once served as factories to condos converted from an old cotton mill, adaptive reuse has long been an attractive alternative to new construction. Research conducted in 2017 by Deloitte estimated that within the next decade nearly 90% of real estate development would involve adaptive reuse of existing buildings instead of constructing new ones.
The last year alone has shown this estimate to be on track particularly as the surplus of vacated office and retail buildings are quickly being snapped up and converted into distribution facilities, warehouses and even micro clinics. And the trend extends well beyond traditional four-walled, brick and mortar buildings. Developers, architects, and owners are increasingly turning to unique structures as the base of many adaptive reuse projects, primarily to meet increasing consumer demand for fun and experiential retail, dining, and living. The rise of shipping container housing is one of the more common examples of unique adaptive reuse in recent years, but some owners and developers are thinking more outside the box.
From runway to restaurant
In 2020, Heavy Industries developed a plan to take a retired 747 aircraft from runway to restaurant. But prior to it becoming a functional structure fit for a restaurant, several critical steps had to happen. For one, the aircraft needed to be stripped down to the structural framing, disassembled, and transported from Southern California to Washington State. At first glance, the disassembly and transport may seem pretty straightforward, but these parts couldn’t simply be packaged up in an ordinary shipping crate –– it required a custom-built, prefabricated shipping frame.
Second, the team knew shipping would only be half the battle. The design and build teams would also need a detailed roadmap on how to put the aircraft back together once it arrived on location. Without this vital piece, it would be like putting an intricate puzzle together without a picture to follow.
BIM in adaptive reuse
Whether it’s a traditional brick-and-mortar structure or a 747 aircraft, adaptive reuse projects can quickly become costly if challenges and potential issues aren’t identified and addressed prior to the start of the project. This is where building information modeling (BIM) is proving mission critical. BIM not only enables clash detection, it also provides all stakeholders –– from designers to engineers to the construction team –– a detailed, data-rich roadmap allowing everyone direct line of sight into how the pieces of the puzzle will fit together before they begin the work.
In the case of the aircraft, BIM is also what enabled Heavy Industries to prefabricate the custom shipping frame and they turned to the team at ZELUS to help. Using more than 1 million faces, ZELUS created a 3D mesh of the exterior of the plane and a 3D model of the interior. This data not only informed the fabrication of the shipping frame, it also gave the design team the necessary, accurate, and detailed information needed to create an adaptive reuse design.
The accuracy and detailed data provided by 3D modeling have been critical to design engineers on this project, particularly when addressing the ribs of the fuselage frame and other predetermined areas.
Given the inherent challenges of cutting a 250-foot aircraft into pieces, shipping it hundreds of miles, precisely rebuilding it, and then redesigning the interior of the plane, accurate scanning and modeling are imperative to the success of this project, which is still in progress. With clash detection as part of the BIM process, the multiple teams involved have been able to virtually build out the project, identify, and resolve challenges before they occur in the field. As they begin the build process, this will reduce errors and aid in schedule compression.
While an adaptive reuse project such as transforming an aircraft into a restaurant is unique, the value of better data is not. Just as with the redevelopment of an existing office space or vacant warehouse, accurate data provided through BIM technology allows contractors, developers, and owners to identify what is logistically feasible for the project while maximizing ROI.
Project Highlights
- 250-foot aircraft (Originally sat 350+ passengers)
- More than 1,000,000 faces used to create the 3D Mesh
- Model allowed for prefabrication of shipping frame and aided in client’s design work allowing the plane to be built into a restaurant building
Deliverables:
- A 3D mesh of the exterior of the 747
- 3D model of the interior
- AutoCAD – Exported into SolidWorks
