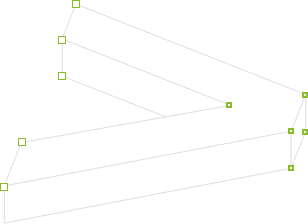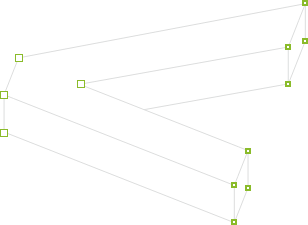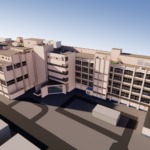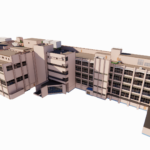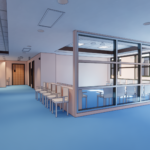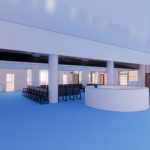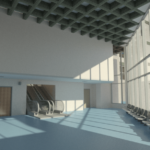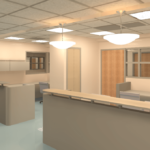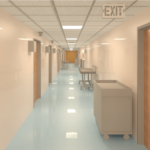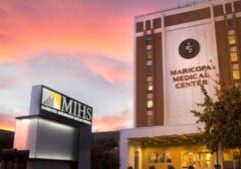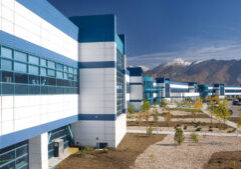The Challenge
The client needed accurate as-builts for renovation and space planning, but could not shut the hospital down for the scanning process. ZELUS was tasked with scanning a fully active hospital space in order to deliver a model that could show space and assets.
The Solution
ZELUS utilized 3D laser scanning to create a highly detailed 3D model that accurately represented the true form of the hospital. This model was then used by all stakeholders and resulted in an on-time project delivery to the owner for space planning.
Quick Facts
Deliverables



