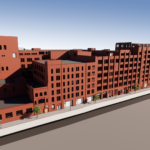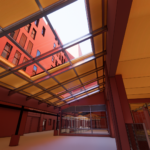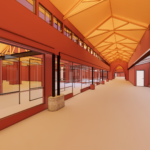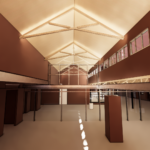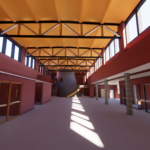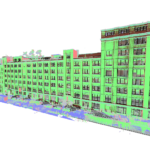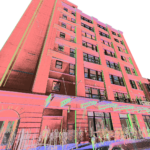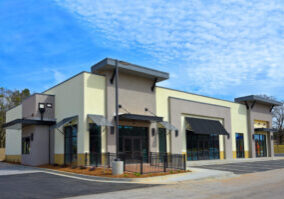The Challenge
When our client acquired Chelsea Market in downtown Manhattan, they needed a BIM model that could accurately depict the six building complex for remodeling purposes. As a food hall, shopping mall, office building, and television production facility, the size and scope of this project was one our largest to date.
The Solution
In order to effectively handle a project of such magnitude, the expansive Chelsea Market complex was meticulously divided into distinct buildings, designated as A - F. Each building was further compartmentalized into its own set of unique levels, amounting to a grand total of sixty-two levels. To enhance our project management approach, we employed section boxes within Revit to divide the model into manageable quadrants. Additionally, we implemented a dynamic scope tracker document, enabling us to closely monitor and oversee our progress within each designated section. This systematic approach allowed us to synchronize our efforts with utmost precision, while fostering a collaborative environment where team members openly shared and coordinated the advancements within their assigned quadrants. The ultimate outcome was the creation of an exceptionally precise digital twin, seamlessly immersing a treasured piece of Manhattan's history into the virtual world
Quick Facts
Deliverables

3D Revit Model





