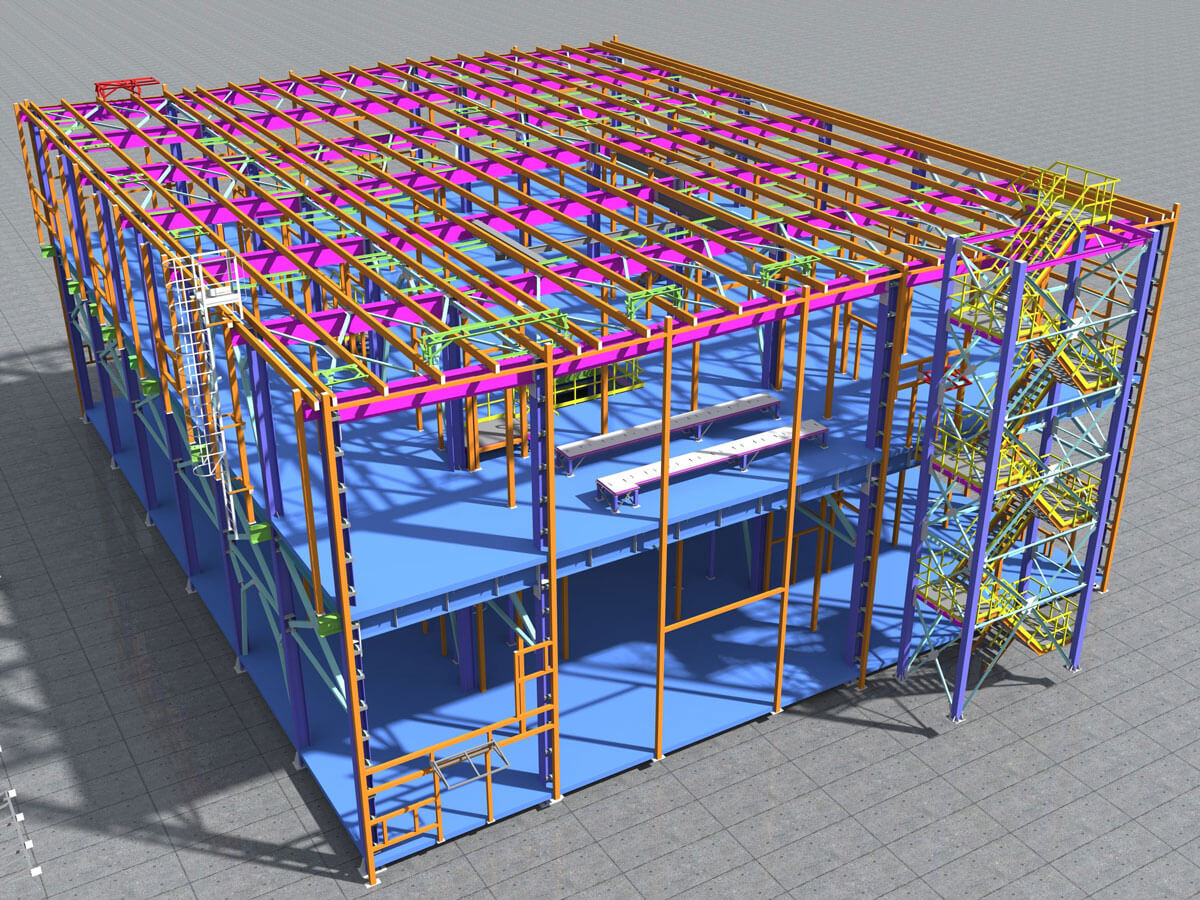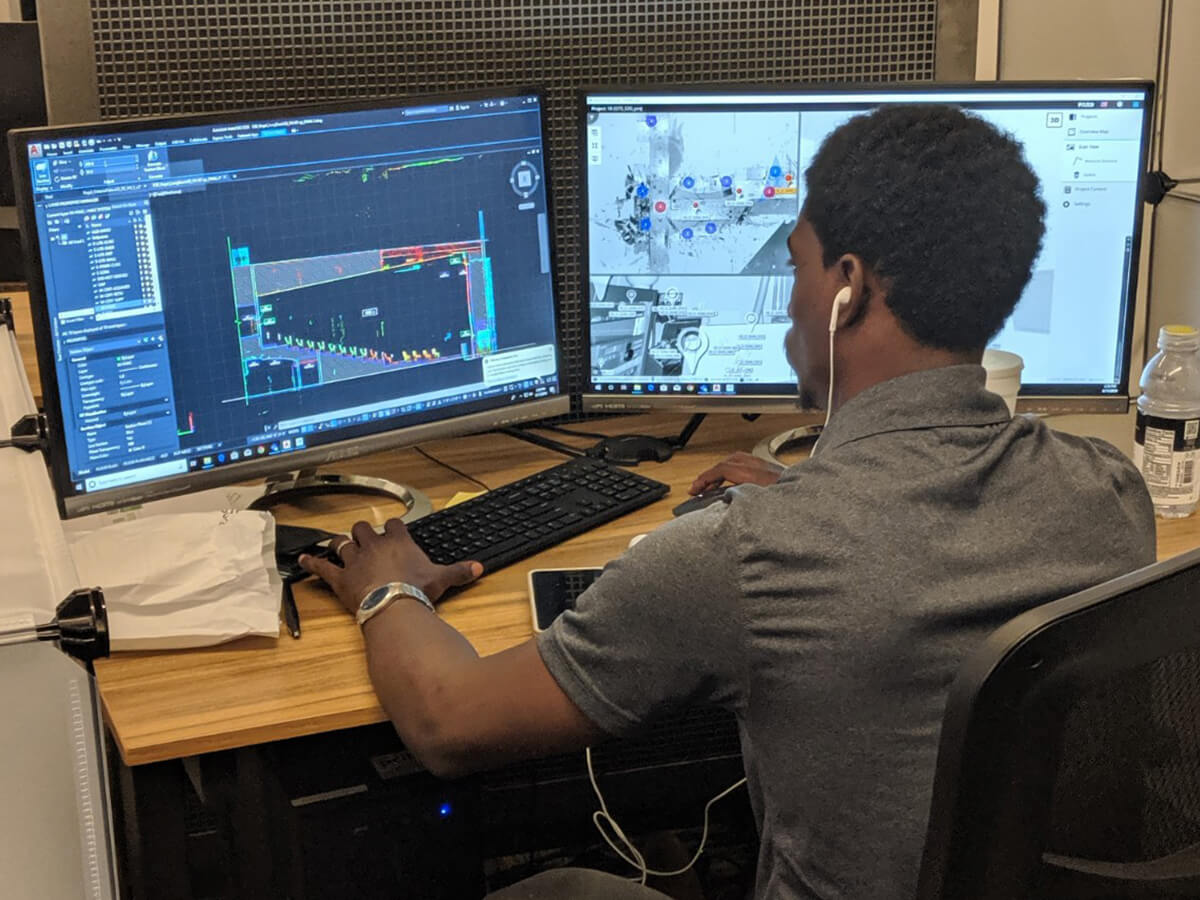
What is BIM?
BIM, or Building Information Modeling, is the process in which architects, engineers, contractors, and owners create a three dimensional computer model of a new or existing structure in order to plan, make analysis, edit, and eventually pre-plan the construction process to maximize the efficiency and reduce the overall cost of the project. BIM is most successful when all the shareholders of a project work collaboratively. It’s gaining significantly more acceptance in healthcare, distribution facilities, high purity, data centers, and most industrial manufacturing. It is most commonly used in the architecture, engineering, real estate and construction industries.
Unlike the 2D drawings of the past, BIM brings the design to life with 3D technology that includes the full dimensions of the building elements. From the structural steel, to floor flatness and mechanical systems routing; all the way to finite detail that could include electrical routing and millwork elements.
BIM Process
Incorporation of a 3D digital representation of the physical and functional characteristics of the project is a very collaborative process that boils down to maximizing efficiency on the project. In short, a BIM Execution Plan should be implemented whereby all the shareholders agree in advance to utilize a shared 3D model. Coordination meetings are started before anything happens on the project where schedules, costs, design questions, etc. are all discussed.
In an environment with experienced players, the participants might also use not only 3D modeling, but 4D scheduling, 5D cost estimation.

Benefits of BIM
When AEC industry professionals use BIM for their projects, the 3D modeling capabilities bring many benefits to each group involved in the project and for the project’s stakeholders.
Collaboration efficiency: When using BIM for modeling, there is increased communication between teams, with everyone having access to data. This leads to better workflow efficiency and cross-team collaboration, often cutting approval times in half.
Change tracking: BIM can help keep more people informed of changes to the project. Changes are inevitable as a project progresses, but BIM keeps track of changes and allows people to see the most updated information.
Visual previews: Because BIM involves 3D models, it can help with visualization of the ultimate goal of the project. Each group can see the building, and this can help everyone understand how each piece works together.
Advanced clash detection: Stakeholders can take all the major components of the building structure that are often designed by a multitude of companies and in advance of any construction essentially make sure it all “fits” into the building--or ‘clash detection’. This avoids costly rework and helps keep the project on schedule. Builders can essentially test the model in advance.
Off-site prefabrication: With a shrinking trade labor pool in the U.S., having the ability to manufacture components of the building off-site in a controlled environment allow fewer people to produce more. Then the components are delivered to the project for installation. This process can save up to 18% of the labor and material cost on a project and isn’t possible without having an accurate BIM.
Reduce labor and material cost: The single largest expense in a new building or renovation is the labor it takes to build it, and the materials installed. This is typically more than 80% of any project cost. By having a 3D BIM you can radically reduce the rework and compress the schedule...both saving you money on labor and materials.
Reduction in rework: Rework, or having to fix errors in the building process which typically runs about 13% of the construction cost, are significantly reduced because the model allows highly accurate dimensionality so contractors build more efficiently.
Schedule compression: All building is ultimately about the cost or financing of the project. Improving efficiencies allows the project to be built
OUR CLIENTS




Why ZELUS
ZELUS has a deep bench of experience in a wide variety of building structures and work with your existing teams, or create a BIM Execution Plan and oversee the entire project and all of the stakeholders from start to finish. ZELUS, a 100% U.S. based company works on projects throughout North America and often provides lump sum project pricing to allow you to stay within your budget.
Contact Us
We are the leading provider of as-built documentation, 2D and 3D modeling, Virtual Design and Construction (VDC), and Building Information Modeling (BIM) services.
Our experienced team utilizes cutting-edge technology to provide unparalleled accuracy in digital representation of your structure. We maximize your ability to tackle your project with compressed scheduling, mitigated risk, and radically reduced build and renovation costs.
Have questions? Need a quote? Use the form to get in touch with an industry expert.



